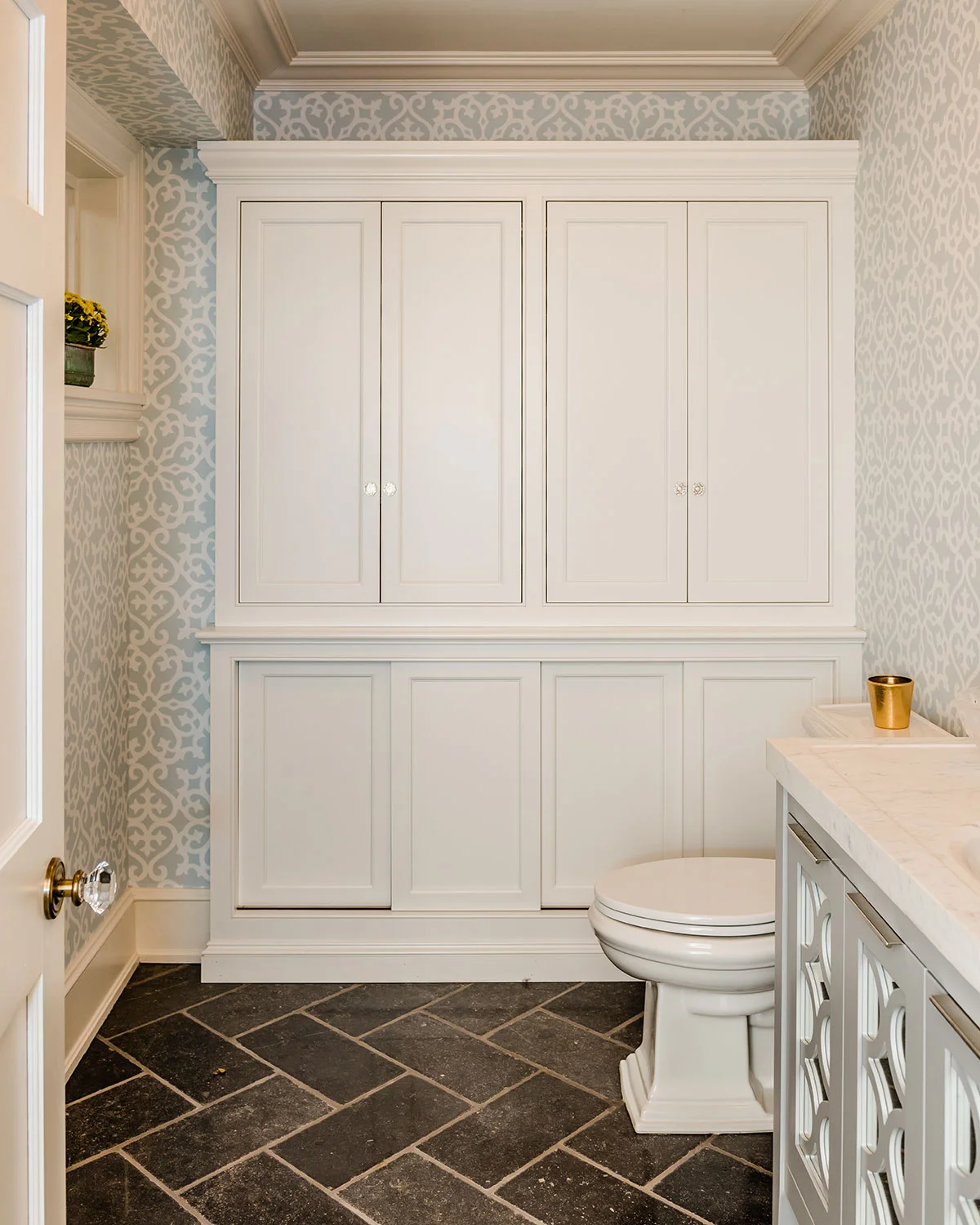Spring Mill Renovation
Location: Villanova, PA
Architect: Kass & Associates
Interior Designer: Meadowbank
Project Type: Renovation
Project Description
Janiczek Homes is proud to showcase the stunning transformation of this historic home on Spring Mill Road in Villanova, a project that epitomizes the seamless fusion of vintage charm and contemporary elegance. Designed by Kass & Associates, a renowned architecture firm, the renovation honors the home's classic features while incorporating modern functionality, making it the perfect family home for today’s lifestyle.
The heart of this renovation lies in the reimagined first floor, where the kitchen was relocated to the rear of the house to capture breathtaking views of the newly landscaped backyard. This open-concept design provides a bright and airy space for everyday family life while offering a connection to the outdoors. The former kitchen space was thoughtfully repurposed into a versatile catering area for entertaining, ensuring that every gathering, big or small, feels effortless and luxurious.
The new family kitchen is a true showpiece, blending modern design elements with timeless craftsmanship. Adorned with bold, custom-milled cabinetry and intricate moldings, the space maintains the home's original grandeur while introducing a fresh, light-filled ambiance. A striking floral tile backsplash adds a playful touch of texture, enhancing the overall aesthetic while maintaining a cohesive feel with the home’s heritage.
In addition to the kitchen, several other spaces were carefully redesigned to meet the needs of the modern family. Unused service quarters were reimagined into functional, multi-purpose rooms, including a vibrant children’s craft area, a fully equipped laundry room, and an exercise room, offering both practicality and style. The result is a home that supports both the demands of daily life and the joys of family togetherness.
The transformation of the attached three-car garage is equally impressive. What was once a utilitarian space is now a spacious family room that boasts soaring ceilings, exposed wood beams, and abundant natural light. This newly created living area enhances the home’s functionality while providing a comfortable, relaxed environment for the entire family to enjoy. A portion of the garage was cleverly reconfigured into a mudroom with millwork cubbies and a refurbished vitreous laundry sink—an ideal solution for keeping children’s clothing and sports equipment organized and out of sight.
The master bath received a luxurious upgrade, reflecting the home’s sophisticated yet approachable style. Featuring double vanities, a freestanding soaking tub, an enclosed water closet, and a walk-in shower, the space provides the perfect retreat for relaxation. The use of bright, timeless Carrara marble and rich stained oak floors brings warmth and elegance to the space, creating a serene atmosphere that complements the home’s refined aesthetic.
This renovation is more than just a facelift; it’s a thoughtful reinvention of a historic home that caters to the needs of a modern family, all while preserving the architectural integrity and beauty of the original structure. From its striking kitchen to its expanded family spaces, every detail of this home has been meticulously crafted to provide both style and functionality for years to come.
