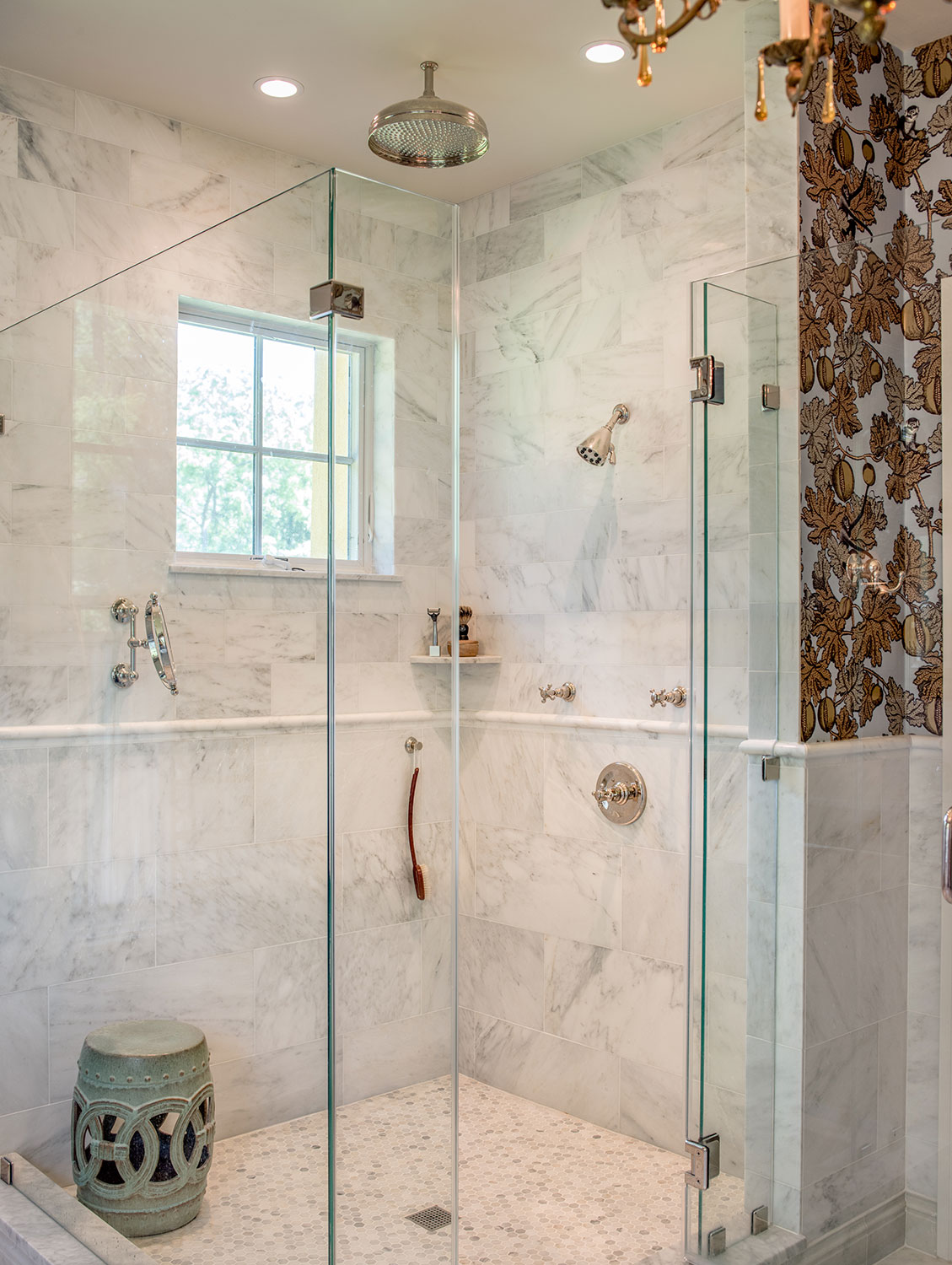Historic NEWTOWN SQUARE ESTATE Restoration
Location: Newtown Square, PA
Architect: Brett Hand Architect, P.C.
Project Type: Addition and Renovation
Photographer: Jason Sandy of Angle Eye Photography
Project Description
At Janiczek Homes, we proudly undertook the restoration of General Smedley Butler’s historic estate, returning it to its original Art Deco grandeur. Our expert team of architects and restoration specialists carefully removed more than 50 years of additions, uncovering the estate’s stunning original façades and rejuvenating its interiors. Nestled in lush, manicured grounds, we revitalized the open porches, transforming them into an elevated outdoor living space perfect for modern living while respecting the property’s history.
Preserving the first floor interiors, we prioritized natural light and seamless flow, maintaining the open, airy principles of the original design. We replaced old windows with energy-efficient models but ensured their original character and architectural integrity were preserved, keeping the estate’s historic charm intact. Every detail, including the restoration of original doorknobs, was attended to with care to retain the estate’s unique historical features. Where new additions were necessary, our architects ensured they complemented the existing Art Deco style and adhered to preservation codes.
The former garage was transformed into a luxurious pool house, featuring a second-floor apartment designed to host guests in luxurious style. The kitchen underwent a thoughtful redesign, blending modern amenities with vintage Art Deco elements to create a functional, timeless space.
This exceptional restoration project earned recognition from the Delaware County Heritage Commission, receiving the prestigious Historic Preservation Award. Our meticulous work ensures that General Smedley Butler’s estate remains a beacon of Art Deco beauty for future generations to admire.


