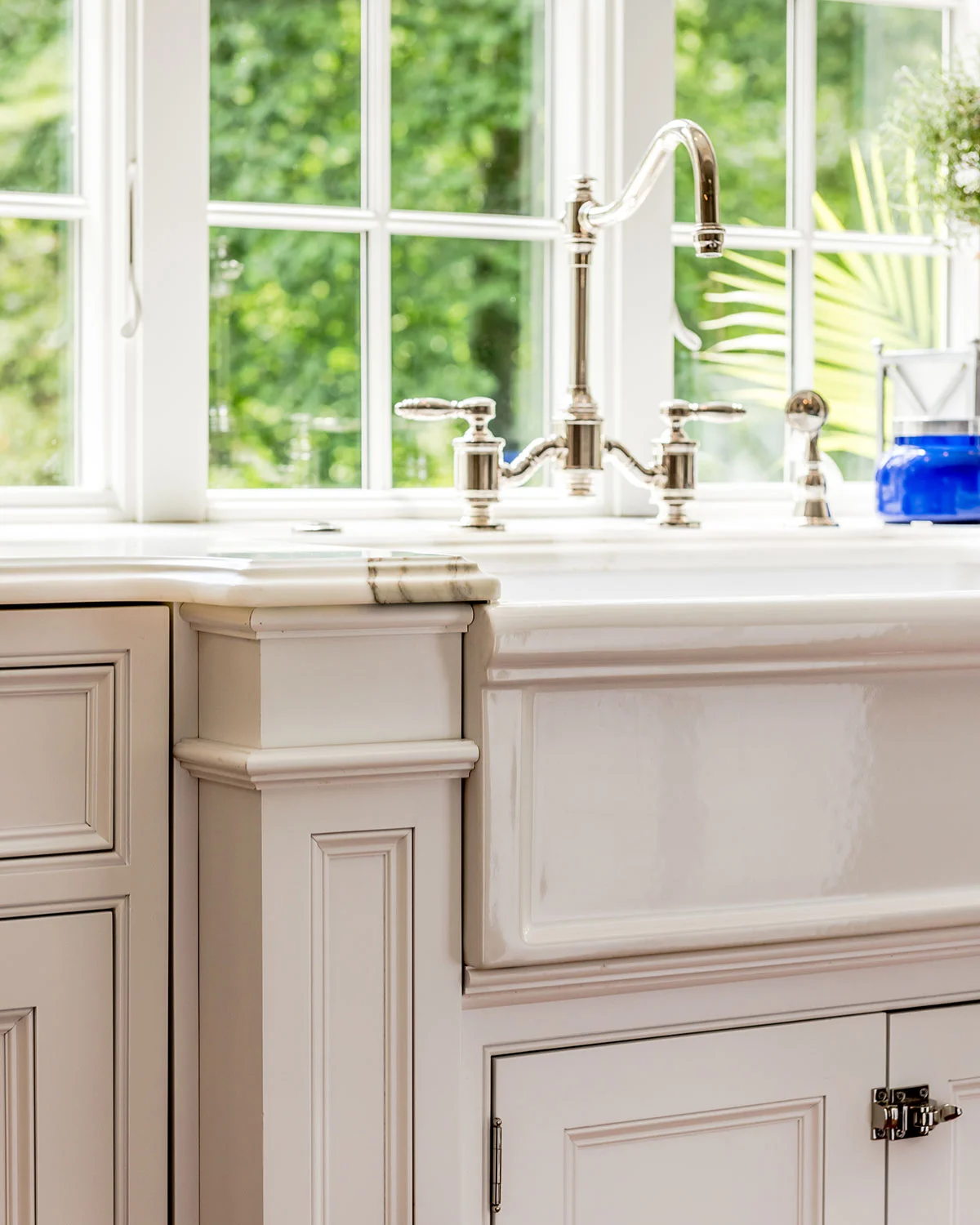Chestnut Hill Addition
Project Description
This beautifully executed renovation and addition in Chestnut Hill transforms a classic stone-clad colonial residence into a modern family retreat. At the heart of the expansion is a stunning new addition, which seamlessly blends traditional design with contemporary luxury. The space includes an expansive family room and chef-inspired kitchen, framed by striking white molding and expansive paned windows that bathe the interior in natural light. These windows open to the meticulously landscaped backyard and flagstone pool patio, creating a harmonious connection between indoor and outdoor living spaces.
The family room is a true architectural marvel, featuring a soaring cathedral ceiling and an abundance of windows that invite the outdoors in. A central clerestory cupola enhances the airy atmosphere, while a majestic new marble fireplace serves as a focal point, offering both beauty and warmth. The mica schist walls from the original home have been thoughtfully preserved, blending the rich textures of the past with the modern comforts of the present.
The newly designed kitchen is a culinary masterpiece, with pristine custom white cabinetry and luxurious Calacatta Gold marble countertops. The soft cream tones of the marble, accented by intricate amber veining, create an inviting and elegant space perfect for both casual dining and entertaining. Adjacent to the kitchen, the powder room embraces a rustic charm, featuring a bespoke vanity crafted from reclaimed timber and glass-fronted linen cabinets, masterfully integrated into the home’s aesthetic.
This renovation and addition is not just about expanding square footage—it’s about elevating the living experience. The design prioritizes family-focused spaces that encourage gathering, connection, and comfort, all while maintaining a sense of classic sophistication that reflects the rich history of the home.
